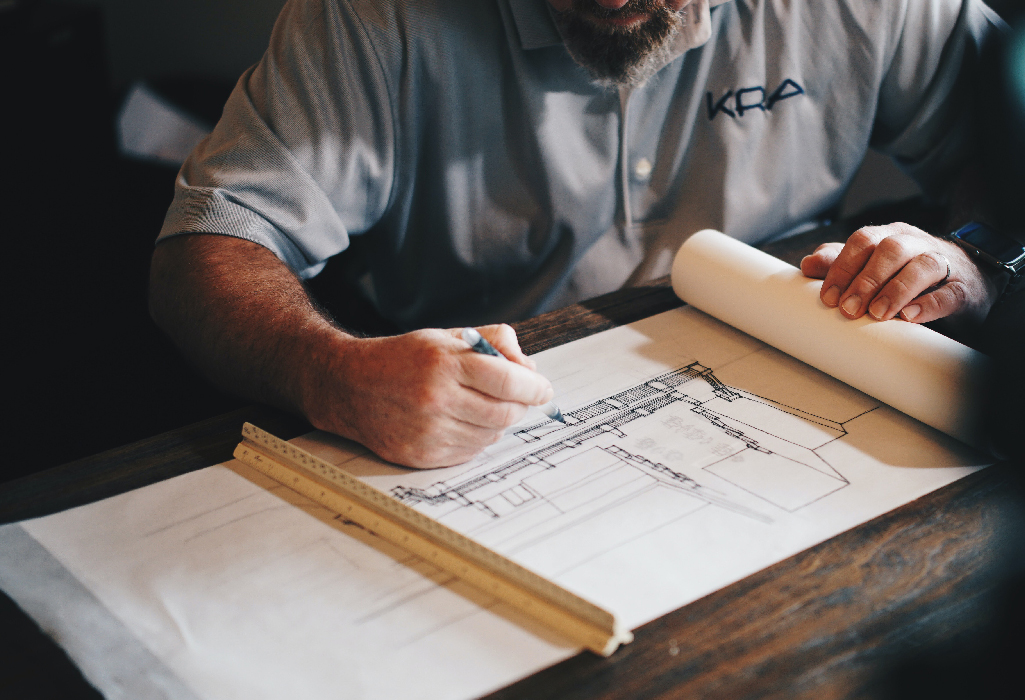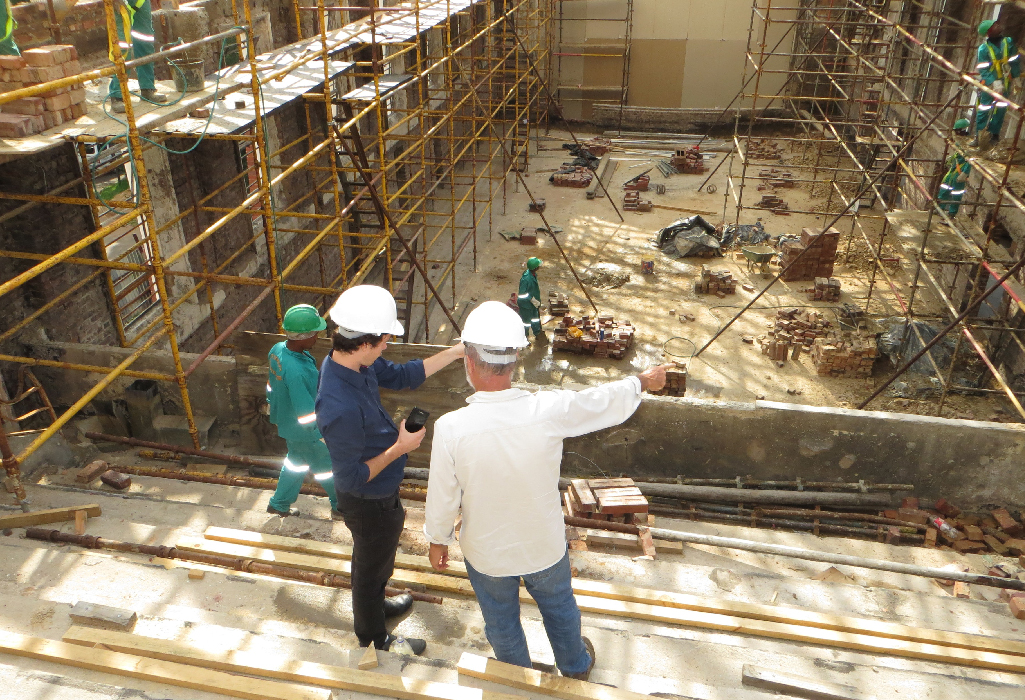Our process

Stage 1
Programming & pre-design
Programming is like detective work. It’s the gathering and analyzing of information before you try to solve the problem. The outcome of programming lays a foundation for the design solution and relies heavily on information from the Client. We include: site visit/meeting/measurement to verify accuracy of provided CAD as-built, take measurements, check site conditions, photograph, interview /discussion with Client to ascertain project requirements.
Stage 2
Schematic design/preliminary planning
Schematic design translates the program (above) into physical drawings of the space. We include up to 3 preliminary plan options using professional, creative, interior design planning that incorporates functional requirements, design/aesthetics, Building Code compliance and drafting services.


Stage 3
Design development
This is the phase when ideas come together; finishes are finalized, specifications are prepared, concept details are worked through; essentially how to build the ideas we’ve developed together. This phase may include finalized plans such as demolition, partition, finishes, furniture & ceiling, elevation & section drawings, fixtures, finishes, fittings, notes and schedules to illustrate the level of finishing and scope of work required. This is also when the required consulting engineers (electrical, mechanical, structural, etc.) are brought into the project by/paid for by the Client. We also ensure a complete assessment of Building Code requirements
Stage 4
Construction documents/working drawings
Now, we have to put everything onto “paper” for pricing and building permit including complete interior design drawings and specifications that convey the scope of work and the standards of construction to be employed. This may include plans, sections, elevations, schedules and legends. During this phase, you don’t see us, but we are working away madly on your project- it is the bulk of our work on the project. The drawings provide the specifics for the project so pricing will be based on an “apples-to-apples” comparison.


Stage 5
Tender/pricing
This is when we (or you) send the drawings out to selected General Contractor(s) to obtain firm pricing on the drawings and specifications provided. This process takes up to two weeks to complete, at the end of which you will have three prices/General Contractors to select from. You will award the project to a contractor and enter into a construction with that General Contractor.
Stage 6
Contract Administration
Let’s start construction! During this stage, we act as the day to day contact for the General Contractor. We review shop drawings and drawdowns, check the site to make sure it follows the design intent, review progress bills and issue certificates of payment, issue change notices and change orders, perform deficiency inspections, issue and sign off on schedules C1 & C2 at completion.

get in touch
Have questions about an upcoming project?
Reach out to us by using our contact form, phone, or email.
contact info
Mailing Address:
836 Ranch Estates Place NW
Calgary, Alberta, Canada
T3G 1M4
P: 403.714-0128
E: info@foursquaresdesign.com
